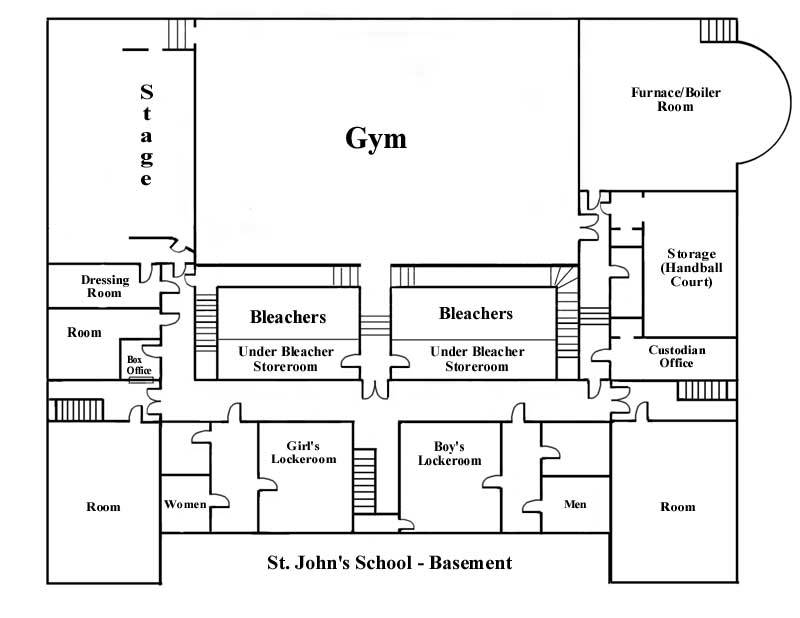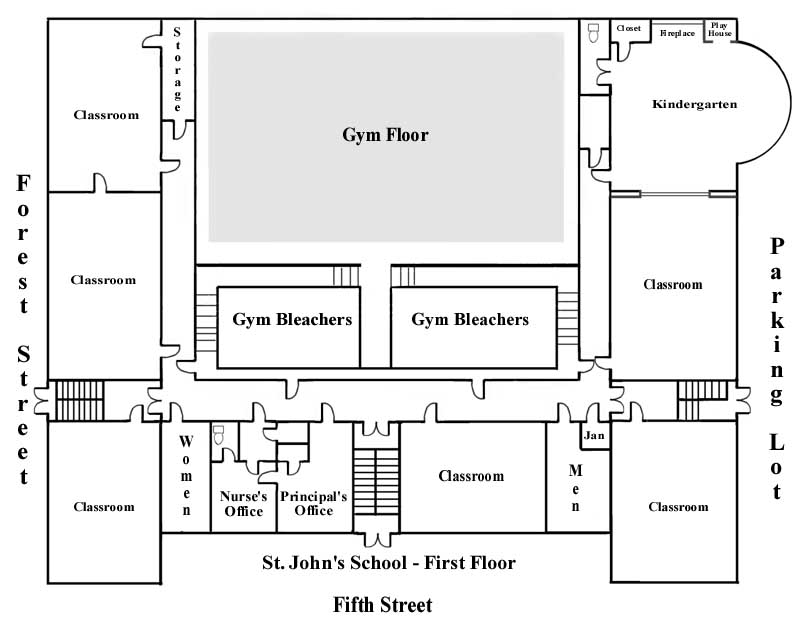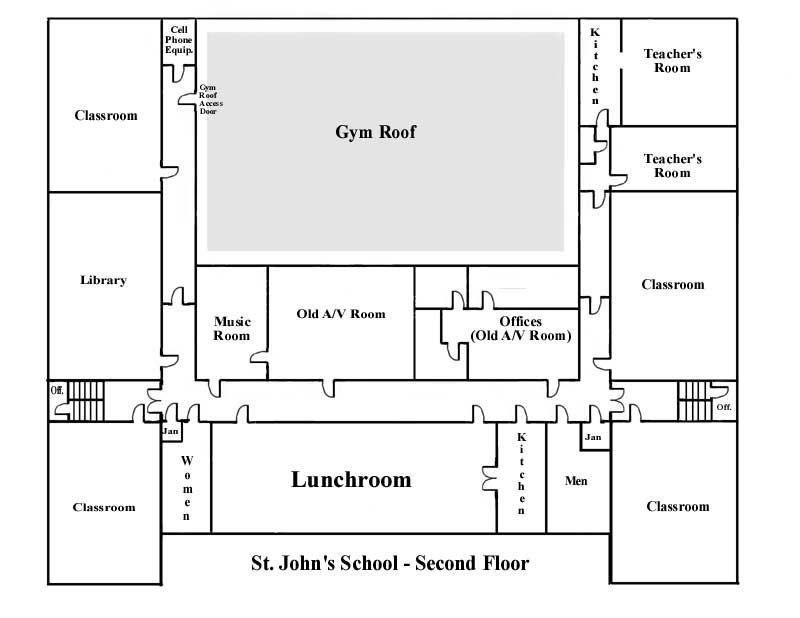School
Floor Plans
The St. John's school building has remained
relatively unchanged since it was constructed in the 1930s. Below
are recent floor plans of the school with names of rooms as they were
used in the 1950s and 1960s. The two main changes are: The first
floor kindergarten/first grade room has been divided into two separate
rooms and the Audio/Visual room on the second floor has been
partitioned into a one smaller room and a number of offices.



|
|

